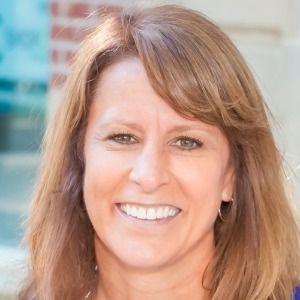Midlothian, VA 23112 15013 Enmore Drive
$597,397
Sold: Apr 13, 2022
Presented By: Kyle Yeatman with Long & Foster REALTORS.
Home Details
Presented By: Kyle Yeatman with Long & Foster REALTORS.
Interior Features for 15013 Enmore Drive
Bedrooms
Total Bedrooms5
Bathrooms
Half Baths0
Total Baths4
Other Interior Features
LivingAreaSourceBuilder
Air Conditioning Y/NYes
BasementCrawl Space
Basement (Y/N)No
Fireplace FeaturesGas
Fireplace Y/NYes
FlooringCeramic Tile, Partially Carpeted, Wood
Heating Y/NYes
Total Fireplaces1
Total Stories2
Other Rooms
General for 15013 Enmore Drive
AppliancesTankless Water Heater
Architectural StyleCustom, Two Story
Assoc Fee Paid PerQuarterly
Attached Garage Yes
Buyer FinancingConventional
Close Price664704
Construction MaterialsDrywall, Frame, Vinyl Siding
CoolingZoned
CountyChesterfield
Days on Market2
DirectionsOld Hundred Road, Right on Woolridge, Right on Norland, Right onto Graythorne
Elementary SchoolOld Hundred
Full Baths4
Garage Spaces2
Garage Y/NYes
HOA225
HeatingMulti-Fuel, Zoned
High SchoolMidlothian
Home Owner AssocYes
LevelsTwo
Lot Size UnitsAcres
MLS Area62 - Chesterfield
Middle/Junior High SchoolTomahawk Creek
New ConstructionYes
Occupancy TypeCall Agent
Ownership TypeCorporation
Percent OwnershipCorporate
Pool FeaturesCommunity, Pool
PossessionClose Of Escrow
Property ConditionNew Construction
Property Sub Type AdditionalSingle Family Residence
Property SubTypeSingle Family Residence
Property TypeResidential
RoofShingle
SewerPublic Sewer
Standard StatusClosed
StatusClosed
Stories2
Subdivision NameRountrey
Tax Annual Amount0
Tax Assessed Value114000
Tax Lot75
Tax Year2021
Total Rooms13
Waterfront Y/NNo
Year Built2021
Year Built DetailsTo Be Built
Zoning DescriptionR9
Exterior for 15013 Enmore Drive
FencingNone
Lot Size Acres0.2194
Lot Size Area0.2194
Parking FeaturesAttached, Garage, Garage Door Opener
Water SourcePublic
Additional Details
Schools
Middle School
Tomahawk Creek Middle School
High School
Midlothian High School
Elementary School
Old Hundred Elementary School

Julia Negaard
Associate


 Beds • 5
Beds • 5 Baths • 4
Baths • 4 SQFT • 3,338
SQFT • 3,338 Garage • 2
Garage • 2